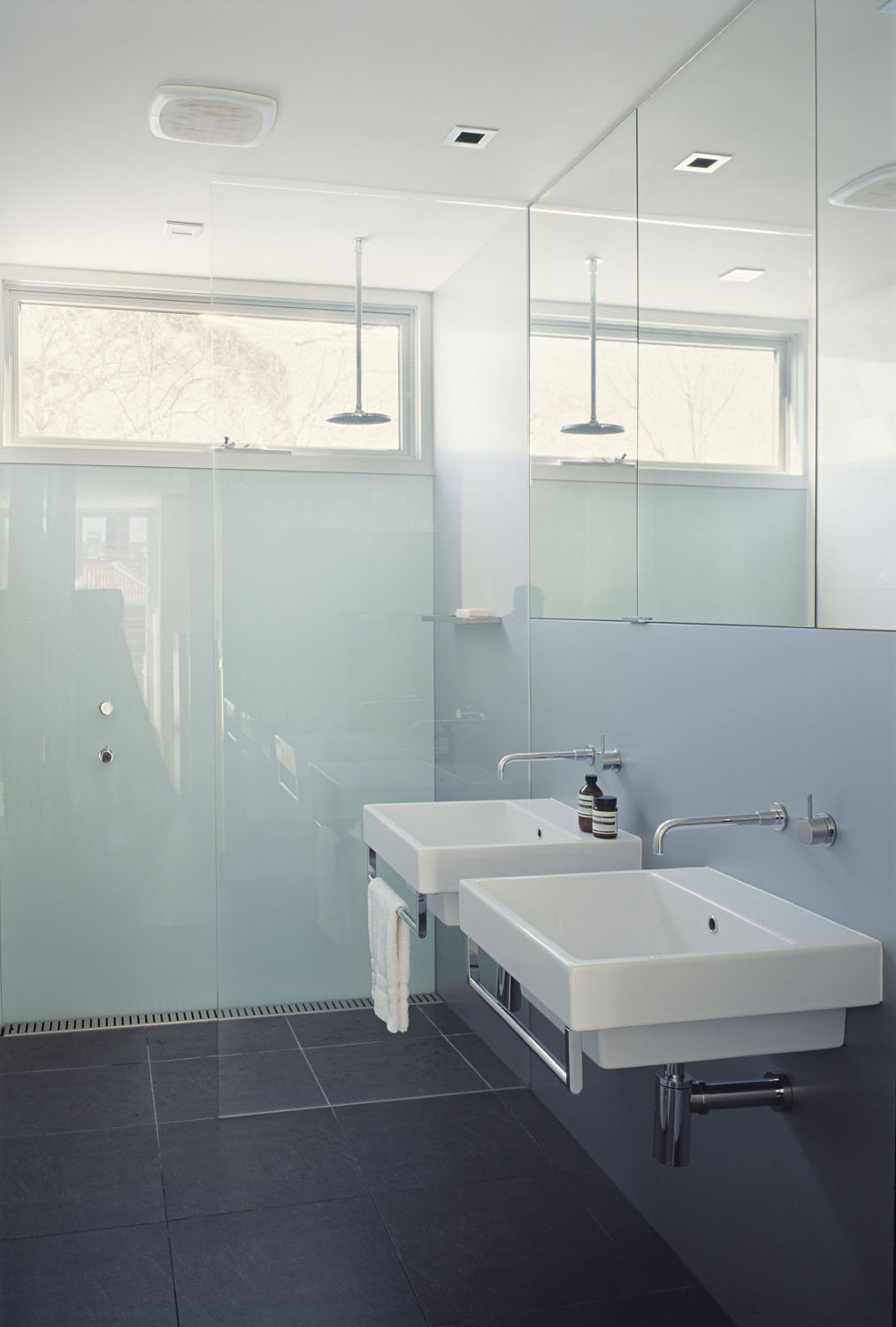
Client
Private Client
Traditional Land
Wurundjeri/Woiwurrung
Status
Complete
Year
2007
Scope
Architecture & Interior Design
Landscape Design
Contract Administration
Carullo Residence
Aiming to balance intrigue and tranquillity through a ‘tactile modernist’ lens, this project modernises a c.1880s worker's cottage on a 192sqm site. Despite heritage constraints, the design clearly separates old from new, introducing a contemporary two-storey rear addition that maximises light and volume.
The original front three rooms were retained and reconfigured to include a robe, bathroom, and galley kitchen. From there, the new addition opens into a spacious void above the dining area, a mezzanine, and a light-filled living room flowing into a landscaped courtyard. Circulation runs along the party wall, featuring a new staircase.
Externally, a 10m stacked bluestone wall references Melbourne’s heritage, supporting rendered forms and a fully glazed upper floor with north-facing louvres. A skylight slices the junction between new and old, illuminating the bathroom below. A water feature along the party wall adds a private sculptural moment beside the stair.
Interiors embrace minimalism—white walls, stained timber floors, and crisp detailing. Textured wallpaper warms the heritage rooms, while the rear living space features floating joinery and a linear fireplace integrated into the water feature surround.













