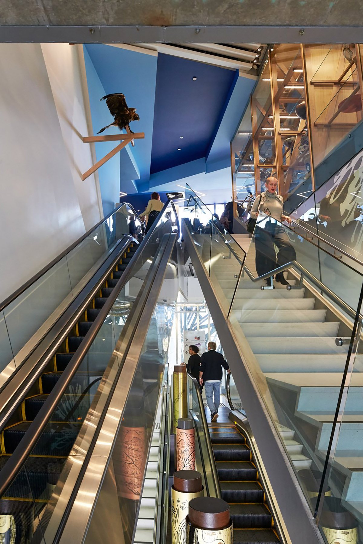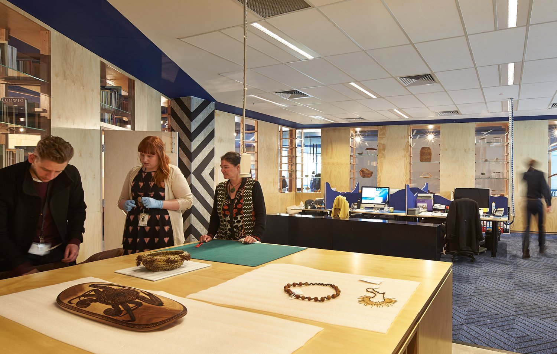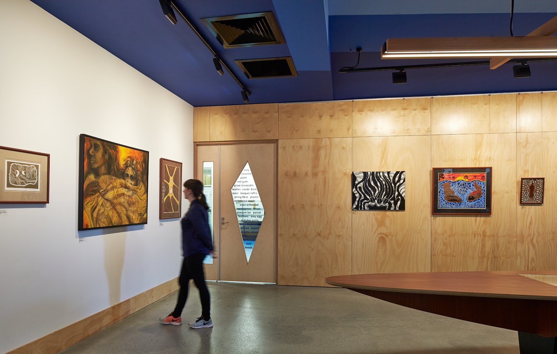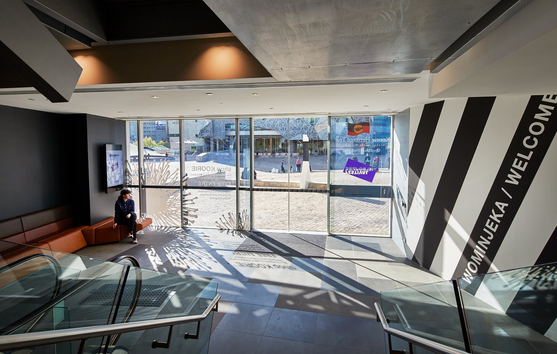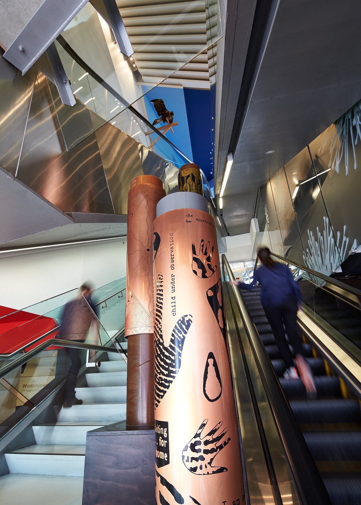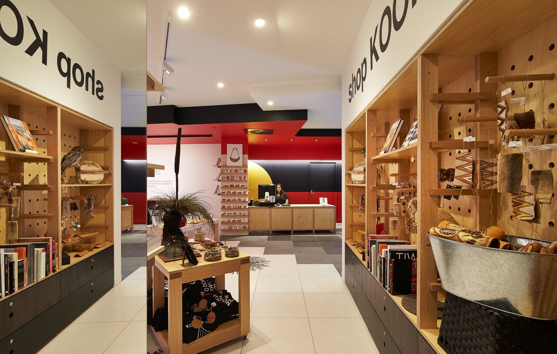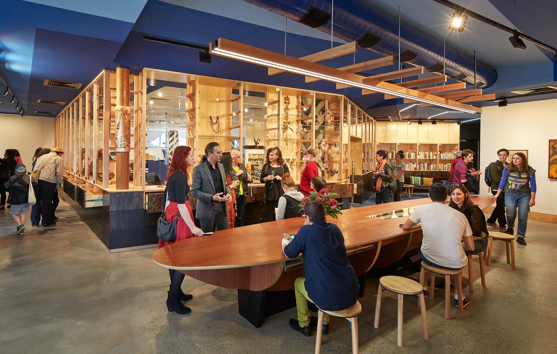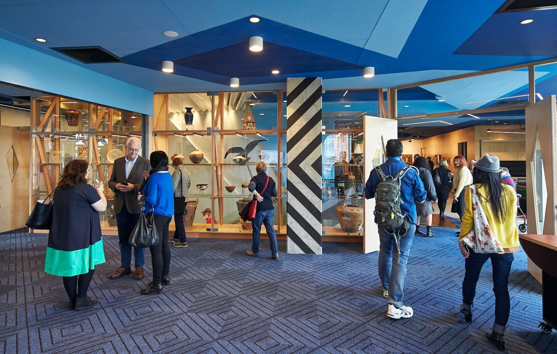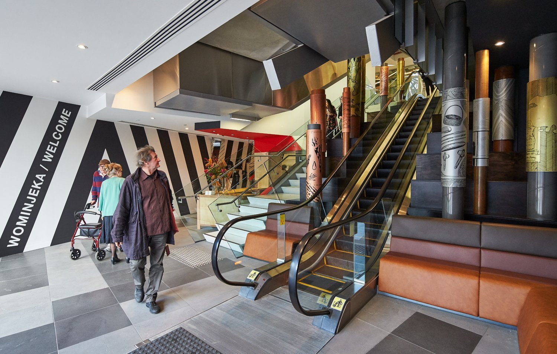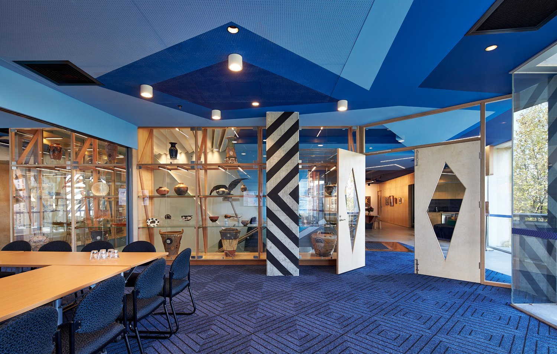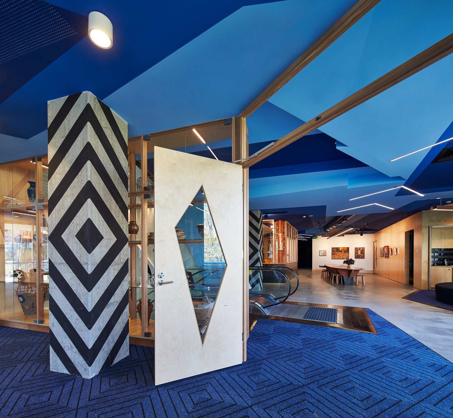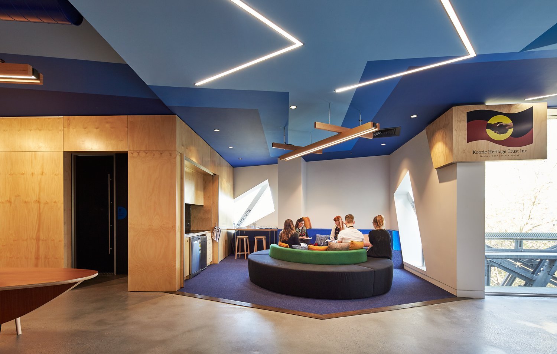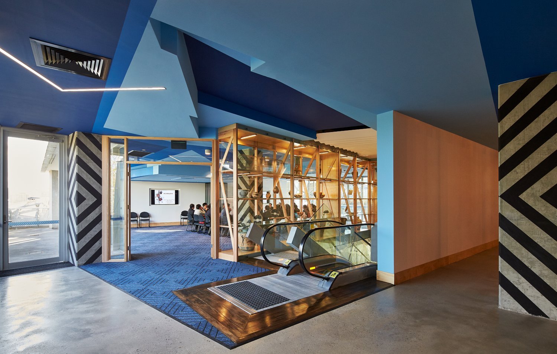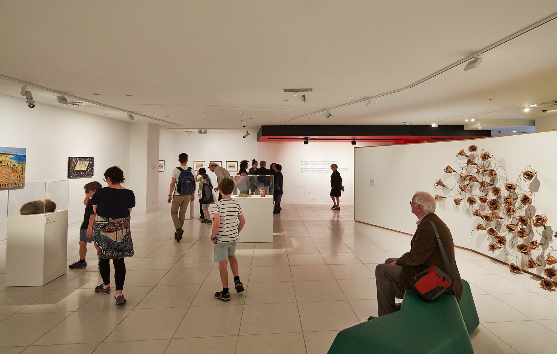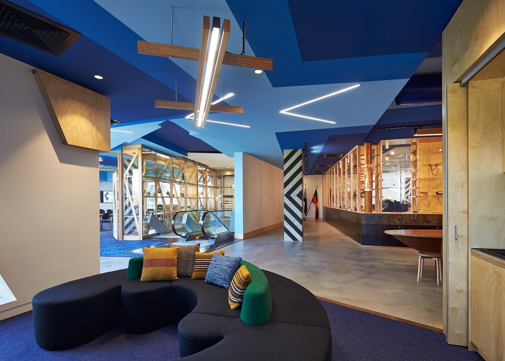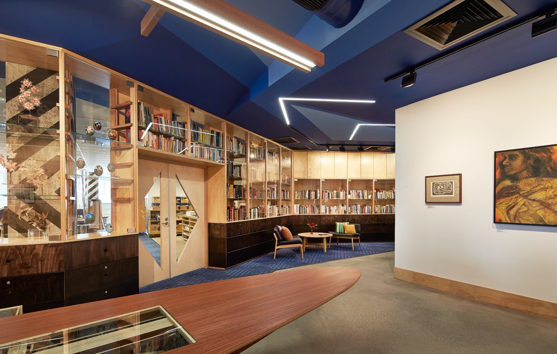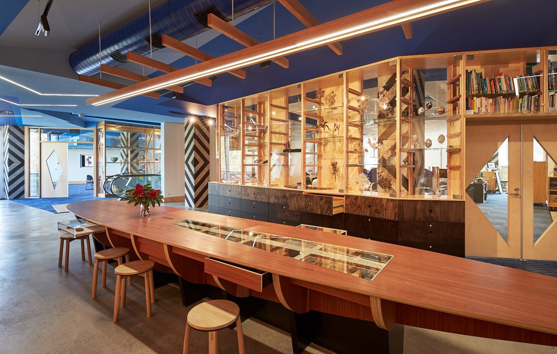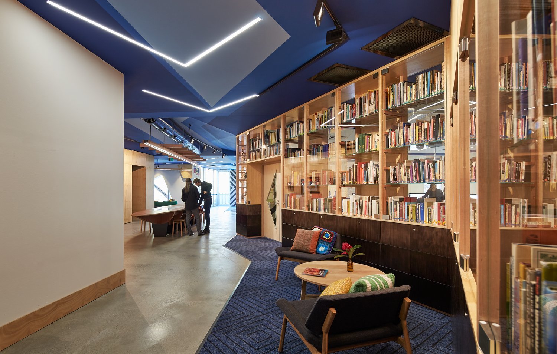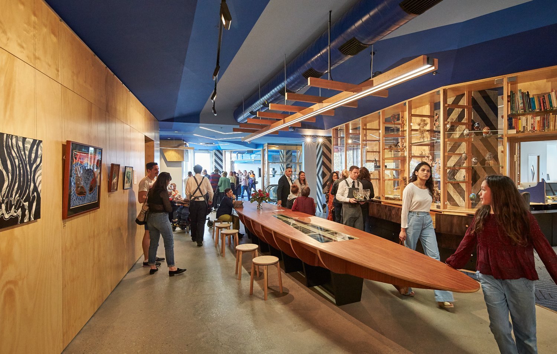
Client
Koorie Heritage Trust
Traditional Land
Wurundjeri/Woiwurrung
Value
$<3.0 million
Status
Complete
Scope
Indigenous Engagement
Engagement Framework & Strategy
Indigenous Design Integration
Architecture & Interior Design
Collaborators
Lyons
Awards & Recognition
Commercial Interior - Office Fitout and Retail Commendation, Dulux Colour Awards 2016
Architectural Design - Finalist, Good Design Award 2016
Melbourne Prize - Shortlisted, AIA Victorian Architecture Awards 2016
Publications
ABCTV Weekend Breakfast
Architel TV
indesignlive.com
KHT Voices Podcast
Pursuit
The Age
The Fifth Estate
The Guardian
sparkkle.space
Koorie Heritage Trust (Stage I)
This project saw the relocation of the Koorie Heritage Trust (KHT) from its former King Street premises into the refurbished Yarra Building at Federation Square. It was an opportunity for the client and team to show the role that architecture and design can play in facilitating collaboration and representing culture in the community. The relocation held deep symbolism for the Koorie Heritage Trust hence the design team’s methodologies required thoughtful collaboration to connect the design thinking to Indigenous perspectives. With a united goal of amplifying and sharing indigenous culture in Melbourne’s CBD, Koorie Heritage Trust’s openness for collaboration was invaluable to the process. The result is a space designed through the lens of dialogue, placing Indigenous culture both literally and figuratively in the heart of Melbourne.
The Koorie Heritage Trust relocation represented more than just the design of a building – it evolved into a cultural activity. More than simply about functionality or materials, the project became an opportunity for cultural exchange and meaningful engagement with the Trust’s community.
The project is designed over two levels of the Yarra Building (now heritage listed), beginning with an exhibition and retail space on the ground floor designed to meet and rest. At the top of the escalators, a graphic of the Manna Gum flower leads to the metaphorical front door and represents the abstraction of a smoking ceremony. From the top of the stairs, light floods from windows to draw people back to the lifeblood of the city – Birrarung (the Wurundjeri name for Melbourne’s Yarra River). Colours and materials are used to illicit nature – the sky, the water, the earth, the trees.

